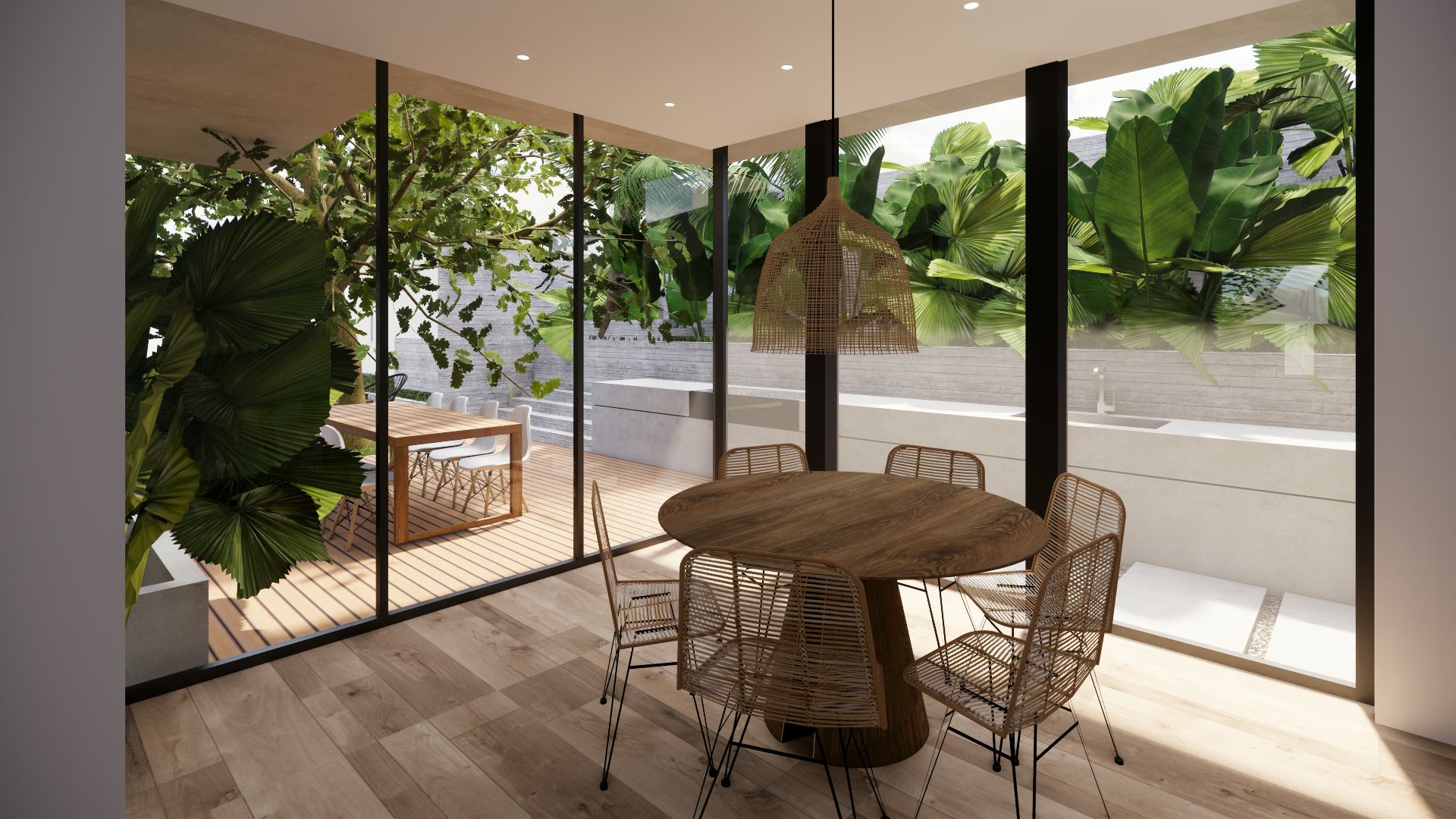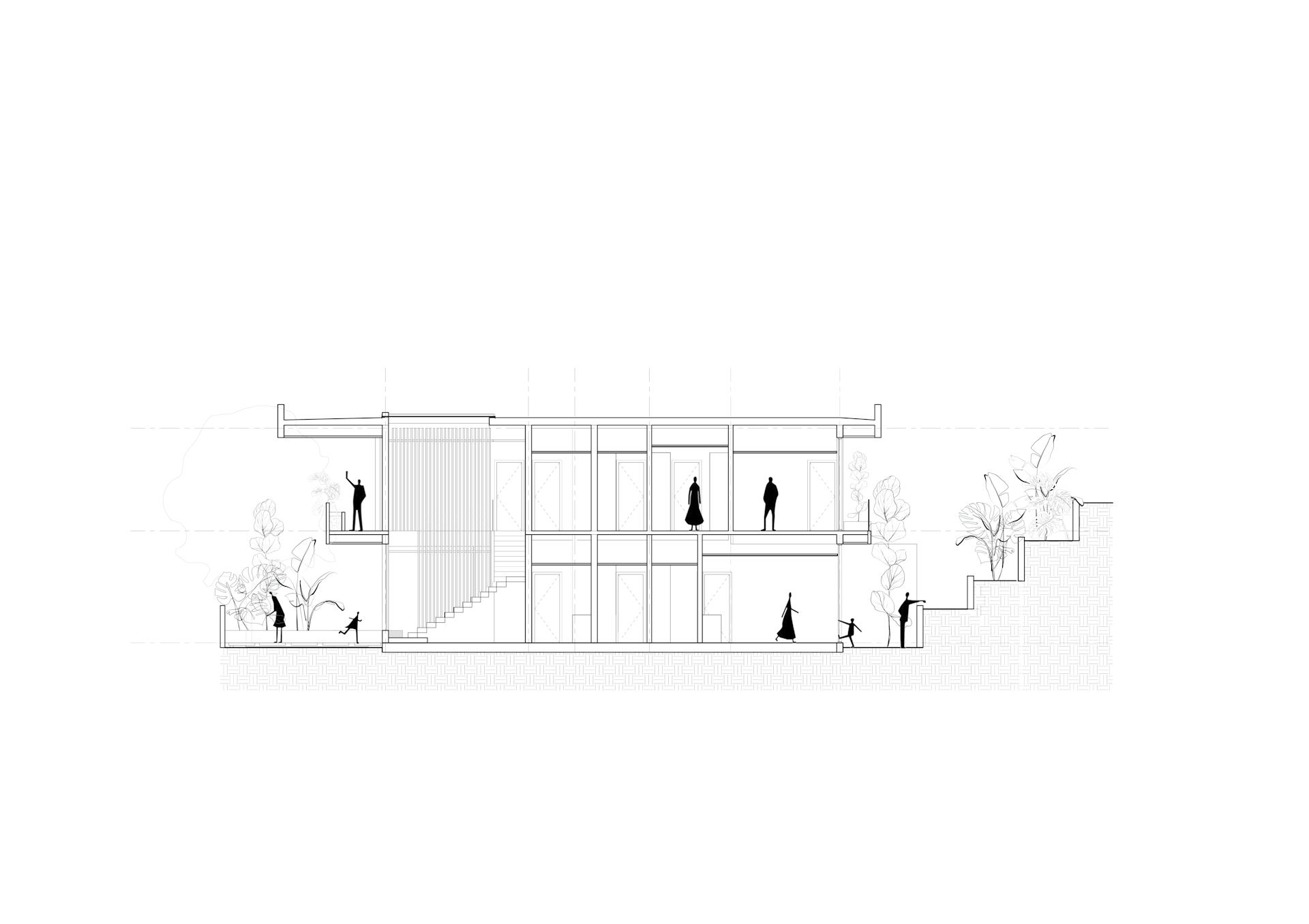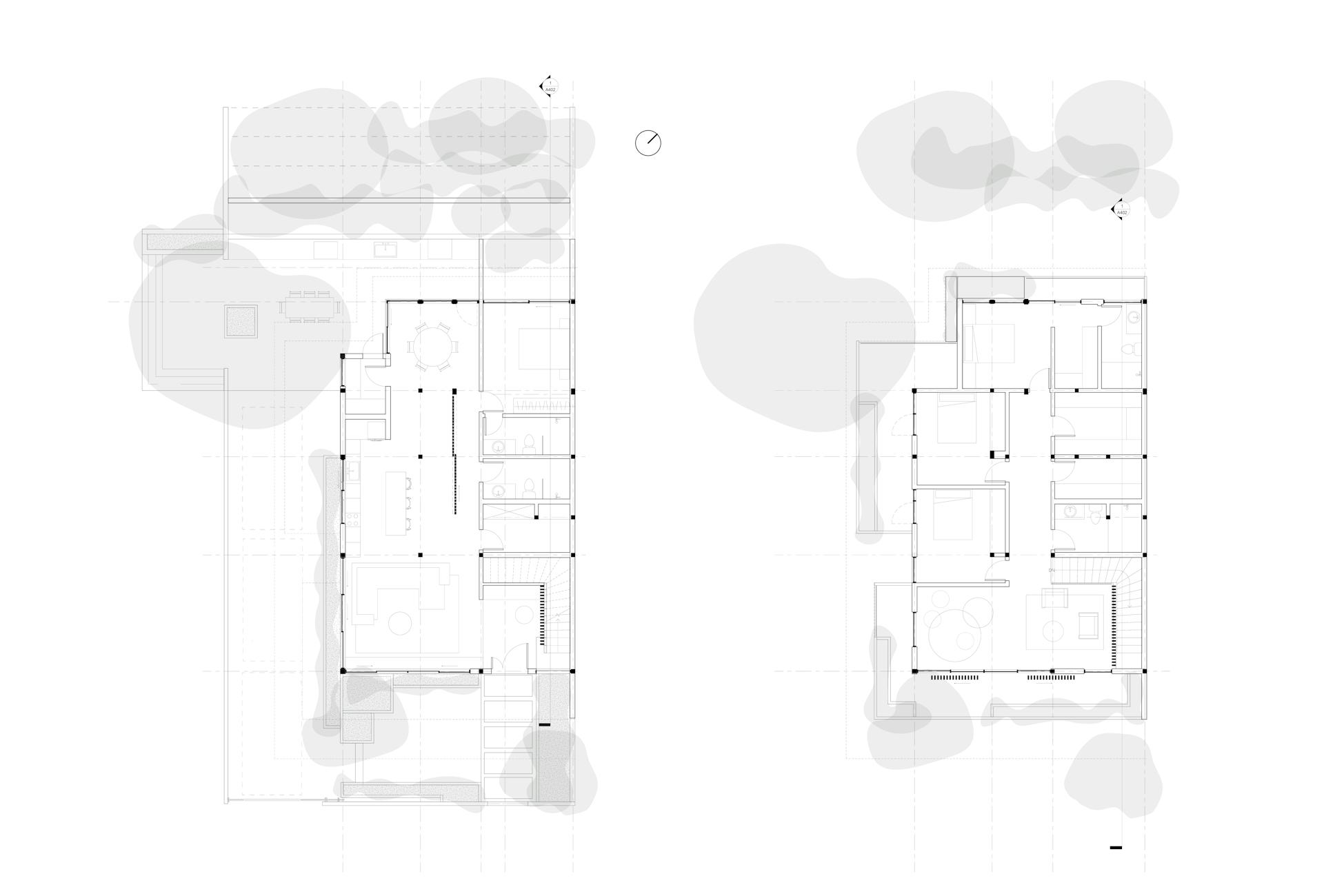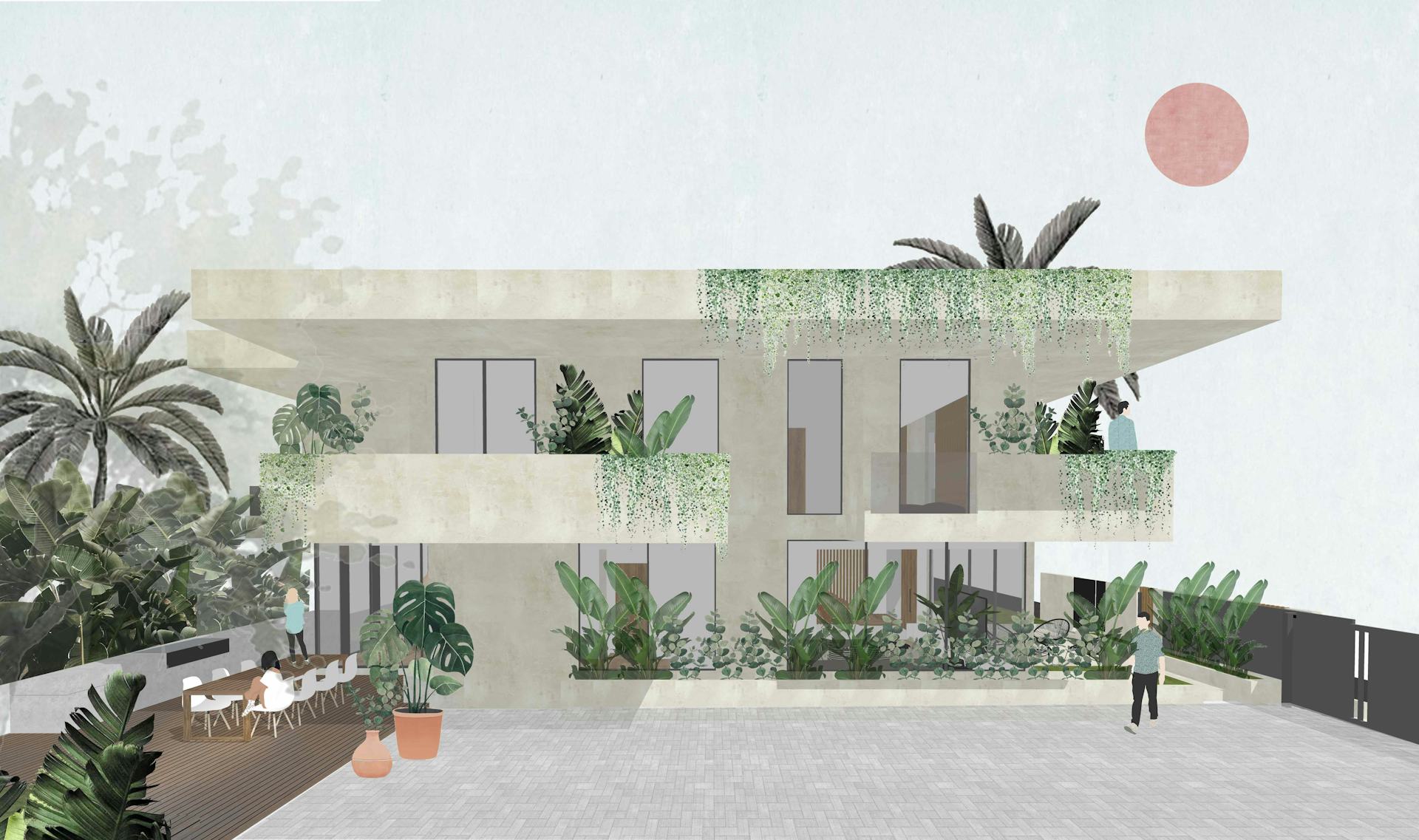
The project consists of an architectural renovation of a twin villa originally built over the ’70s in Kuala Lumpur. The project aimed to improve light gaining without producing overheat and to give a fresh, clean look in and out. Thick tropical vegetation around the house helps to reduce the indoor temperature and providing shade and privacy. As only the structure of the house was retained, the interior layout frees the space from all unnecessary partitions to allow the sunlight to reach the darkest rooms. The design keeps the simplicity of the original villa, avoiding strong contrasts with the twin house.
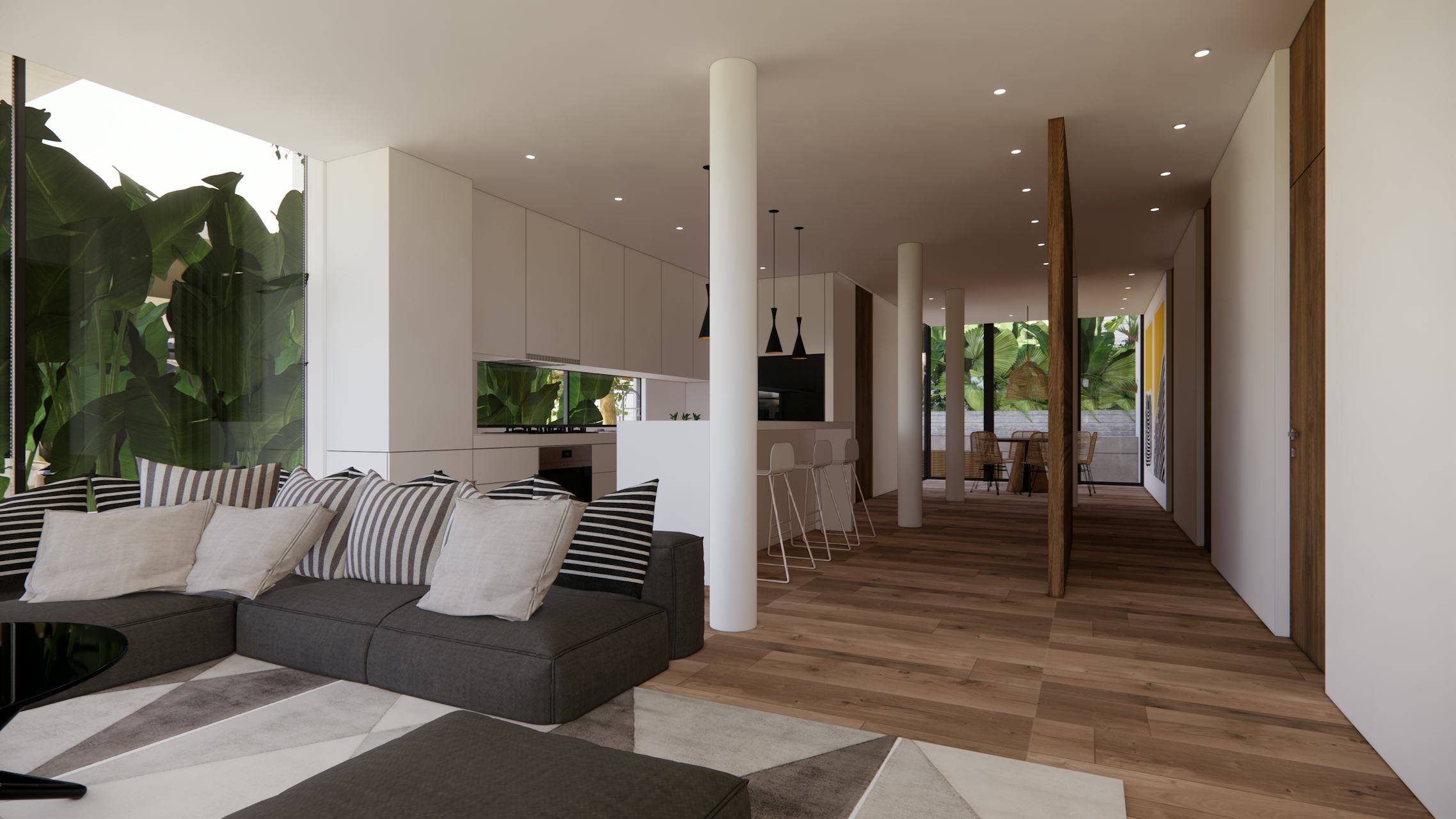
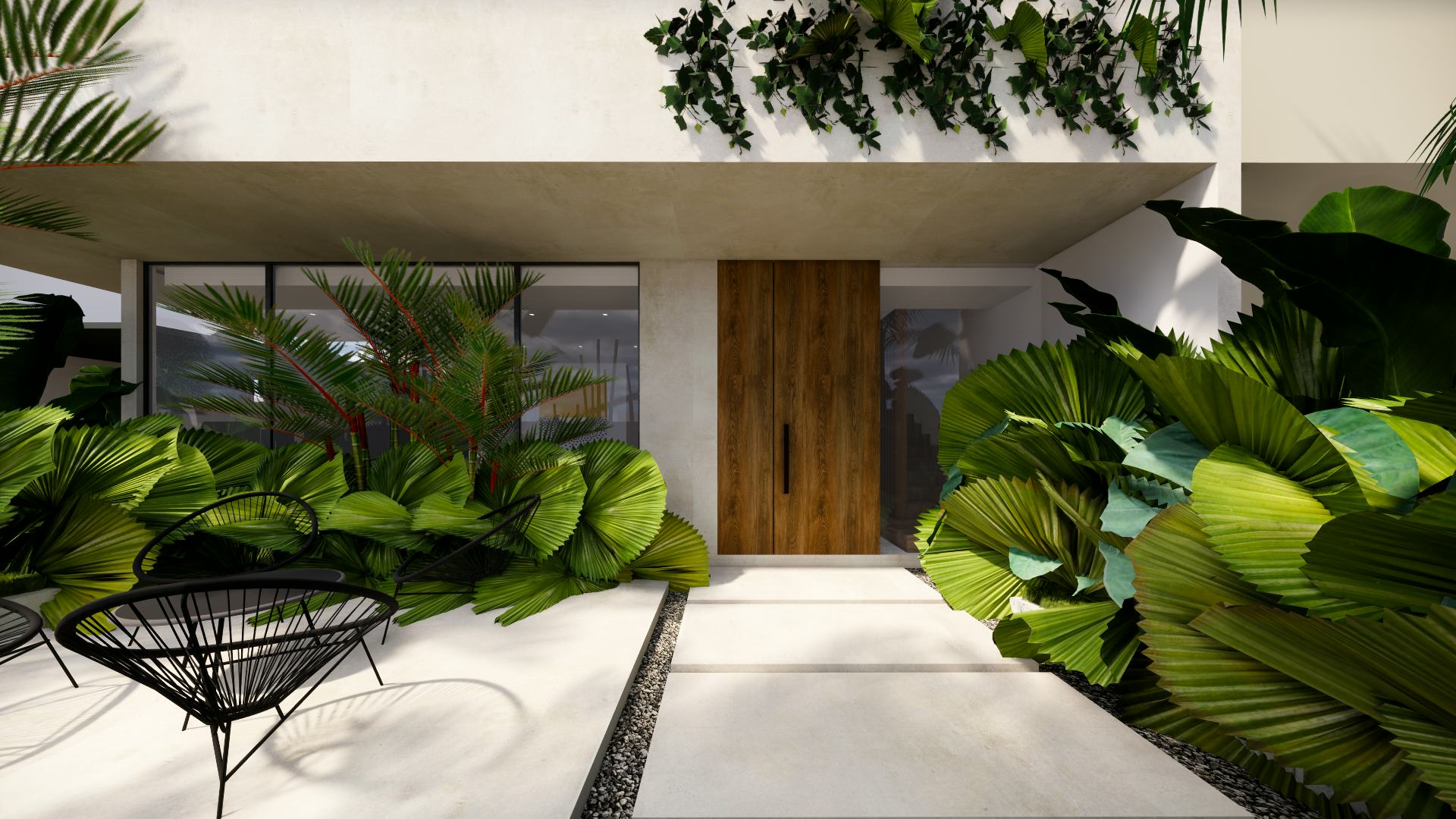
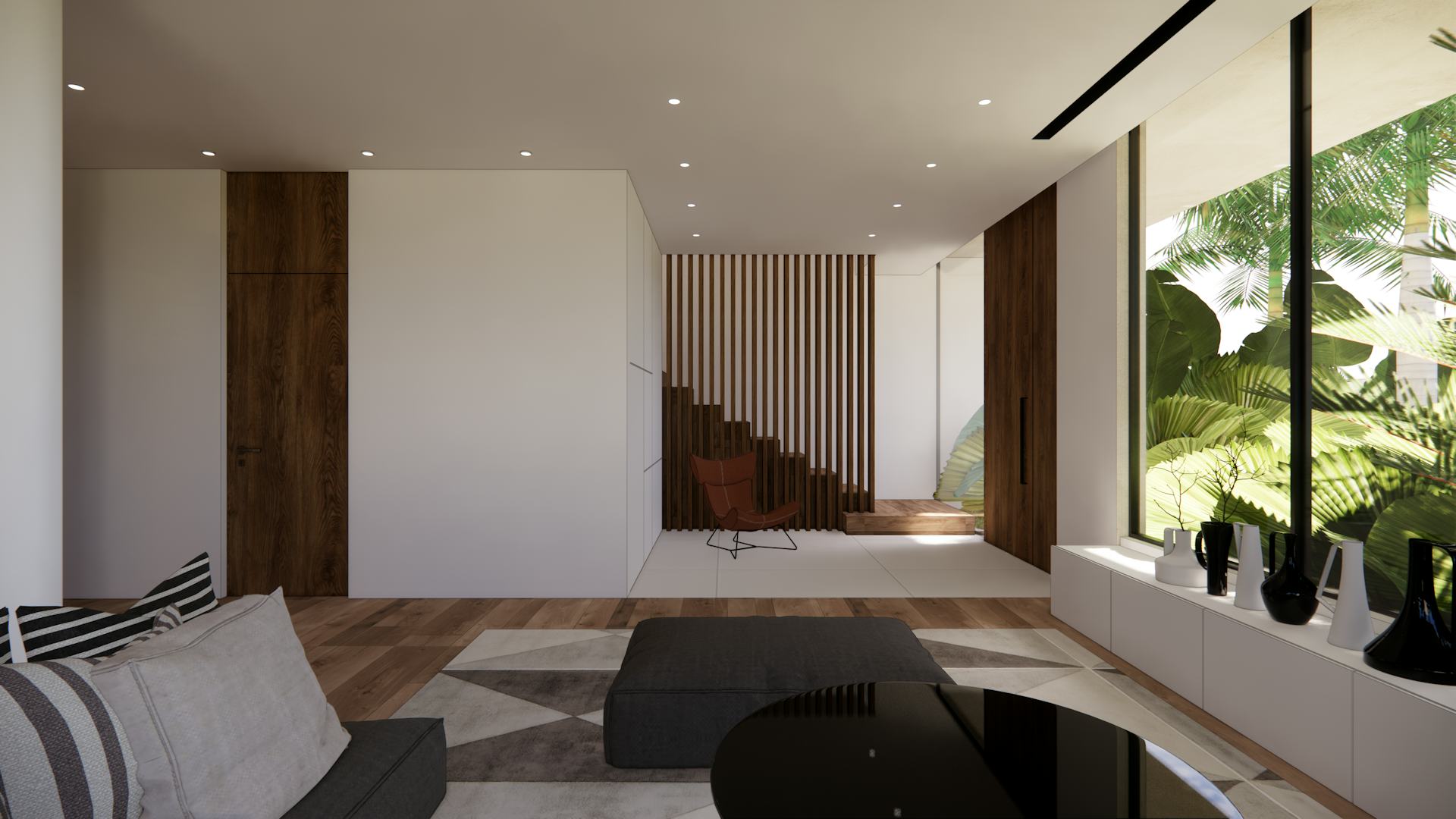
The interiors dialogue with the exterior through full-size windows. Big plants surround the most exposed corner of the house, providing privacy and safety.
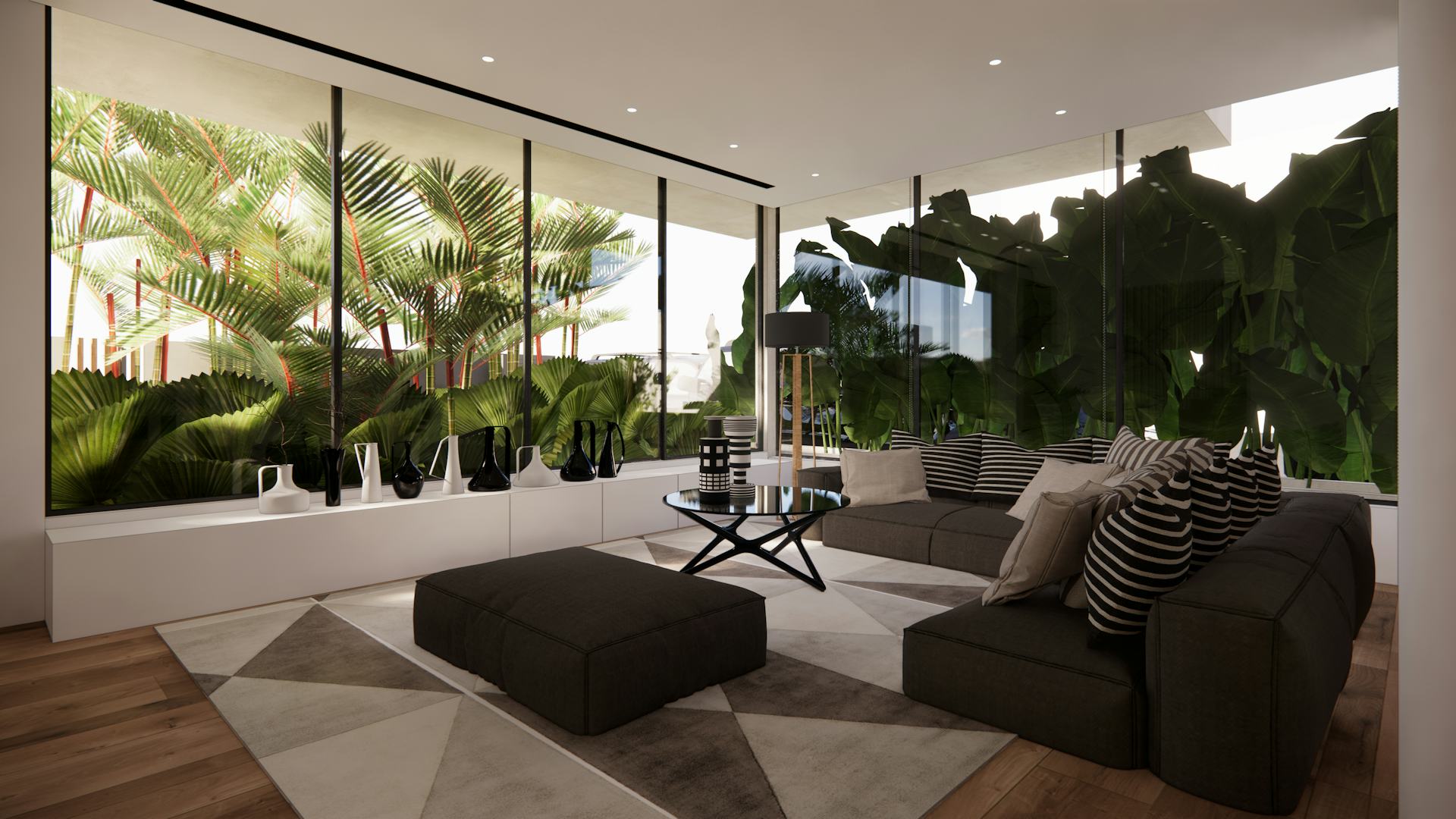
From the original layout, concrete columns and beams have been retained and the ground floor slightly extended to fit one more room and a bigger kitchen. Dry kitchen and living room have been combined to offer one big common area for family and guests. The garden has been connected to the adjacent property, owned by the same family, to host a common large barbecue area featured by a big central tree. On the second floor, the circulation has been improved and some balconies added in order to provide more shade on the ground floor and liveable open spaces upstairs.
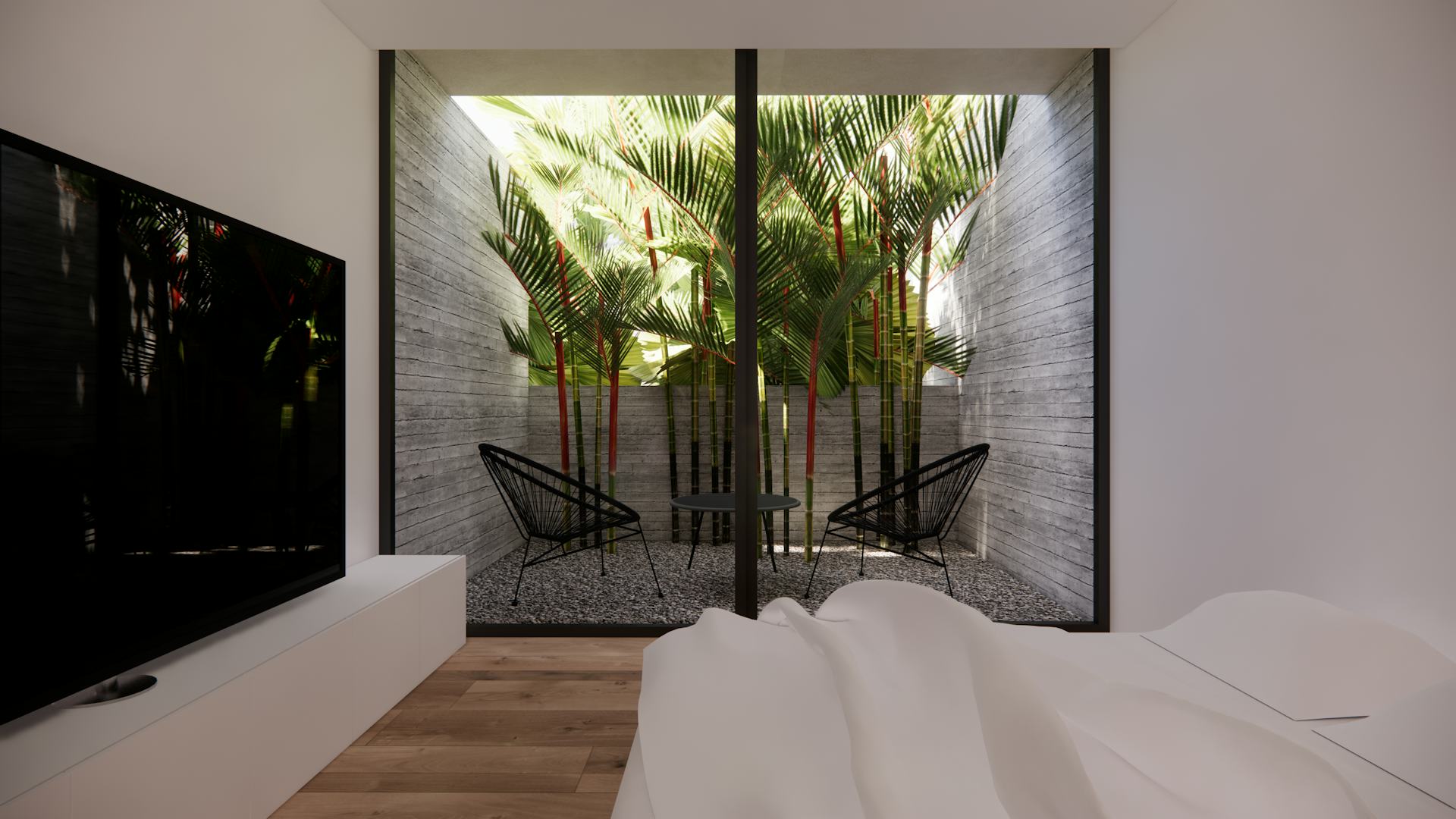
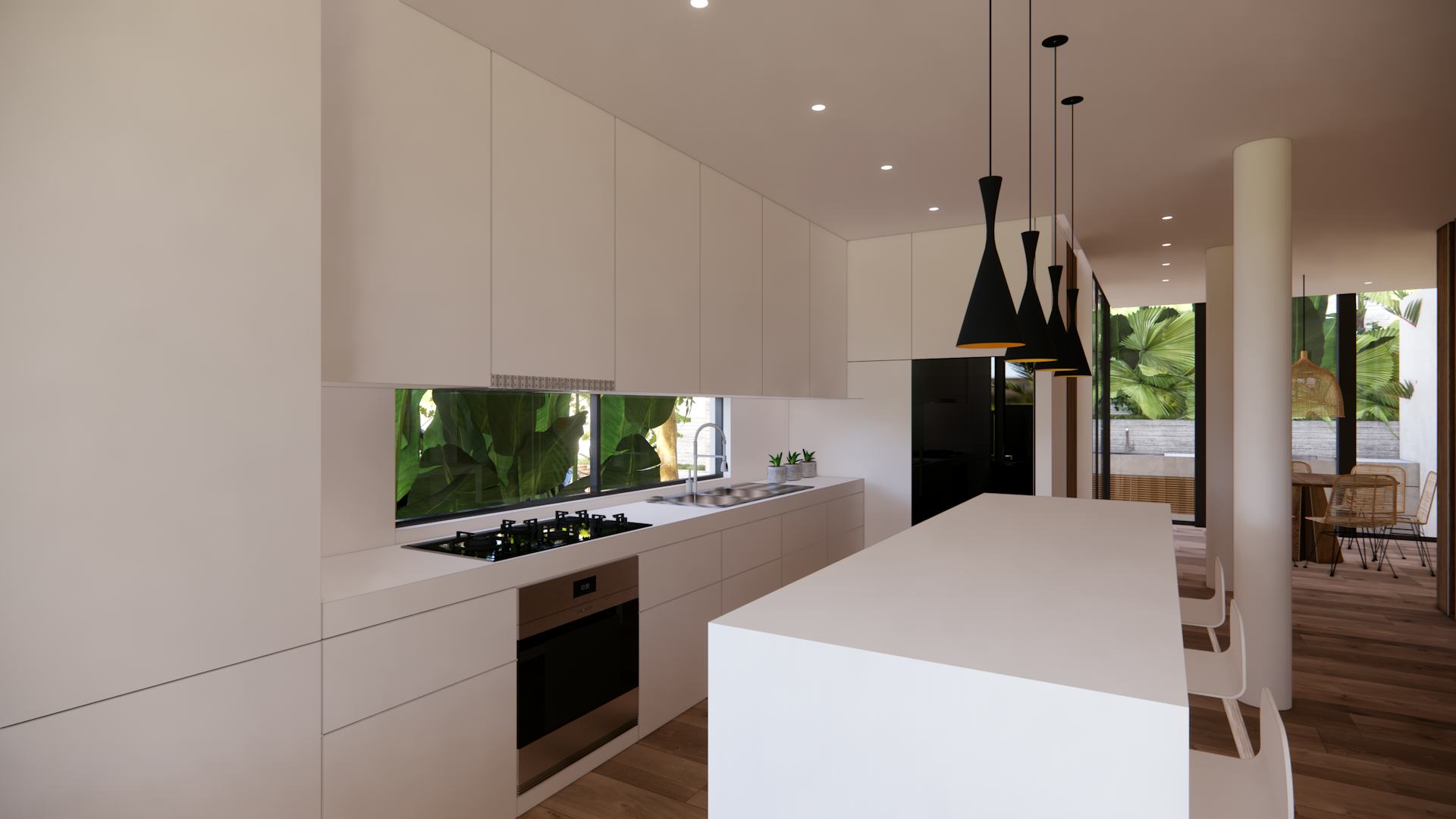
Compared to the original design, the house is more connected to the outdoor space on both floors. Where the light can not access from the windows it does from the roof through big skylights, like the one that brings light to the staircase.
